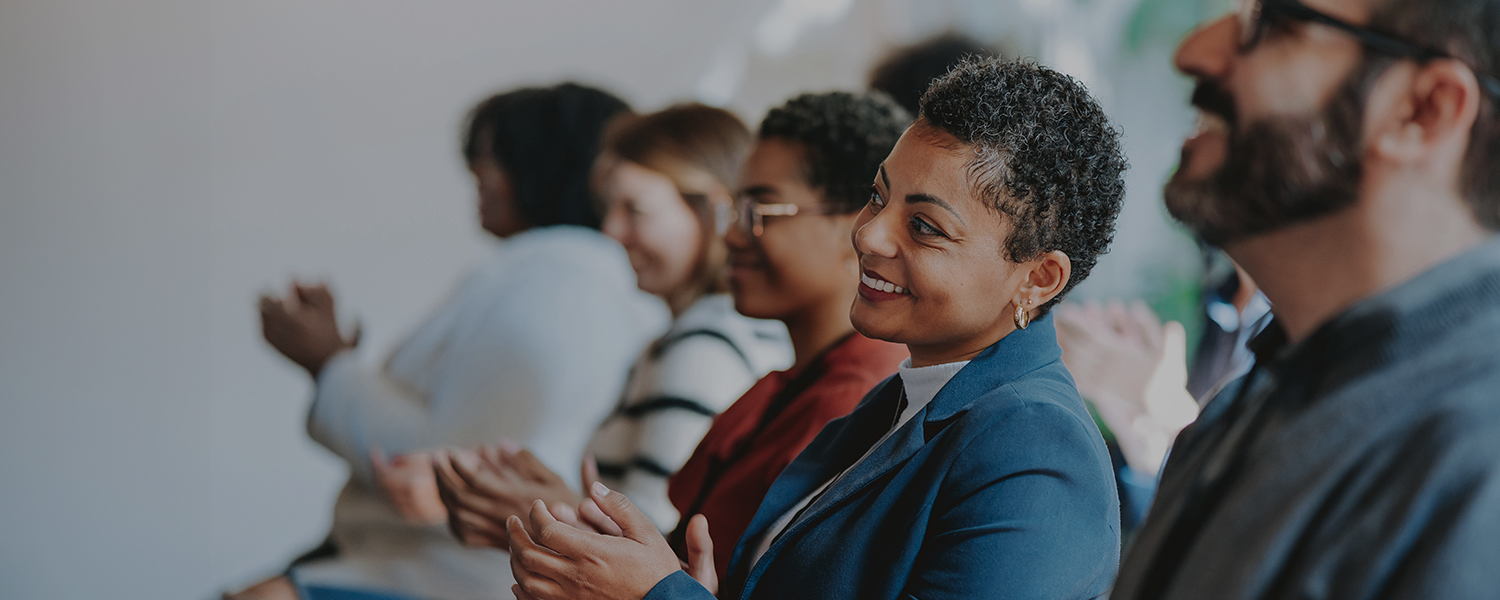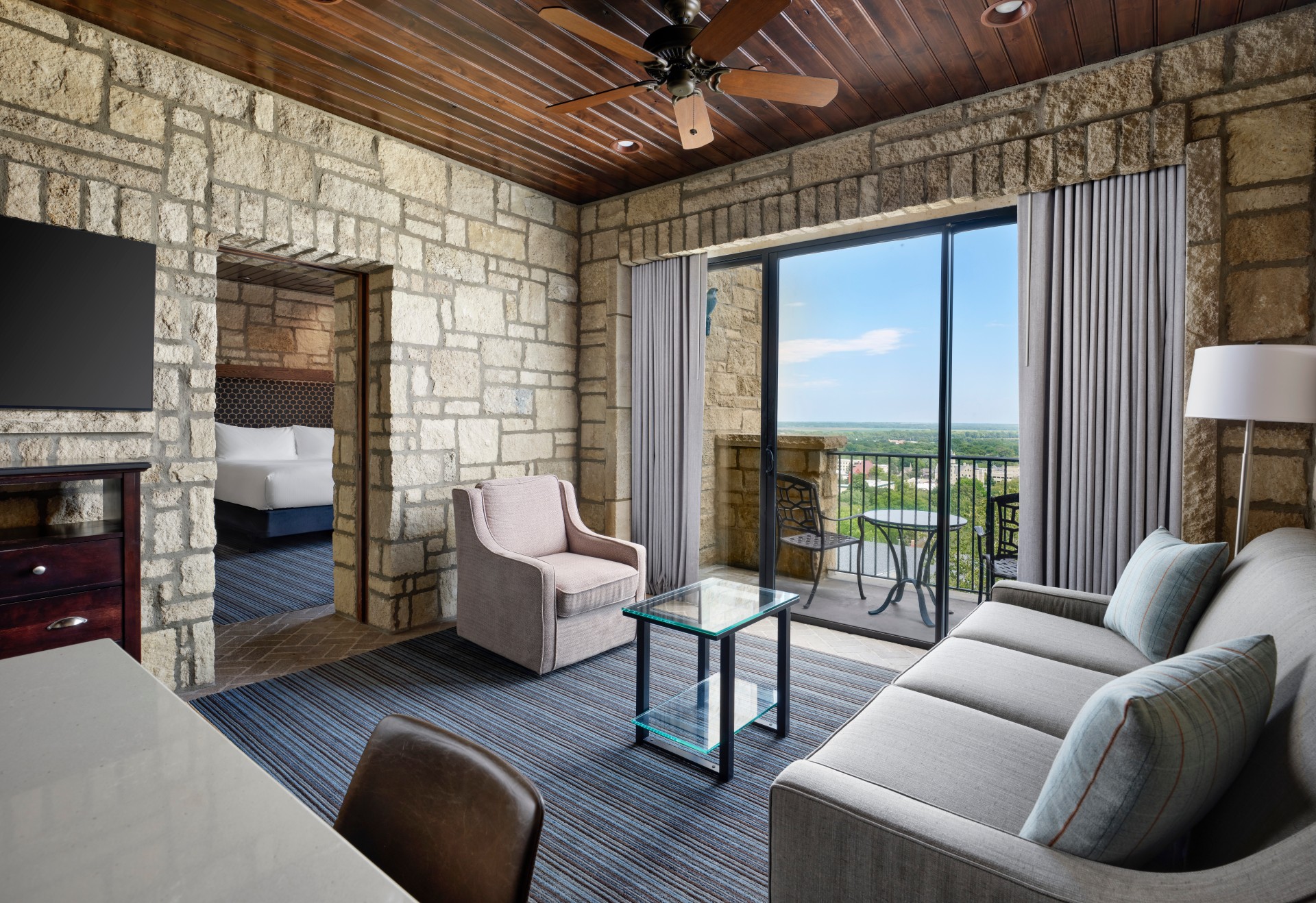
Event Venues in Lawrence, KS
The definitive place to gather in Lawrence.
Witness your event ascend to monumental heights at The Oread. From visionary conferences and breakout sessions to pivotal boardroom meetings and corporate festivities, our event experience is designed to impress and inspire the masses. Here, gatherings aren’t just hosted—they’re celebrated.
- Complimentary Wi-Fi
- Speakers
- Data Ports
- Baggage Check
- HD Televisions
- On-Site Catering
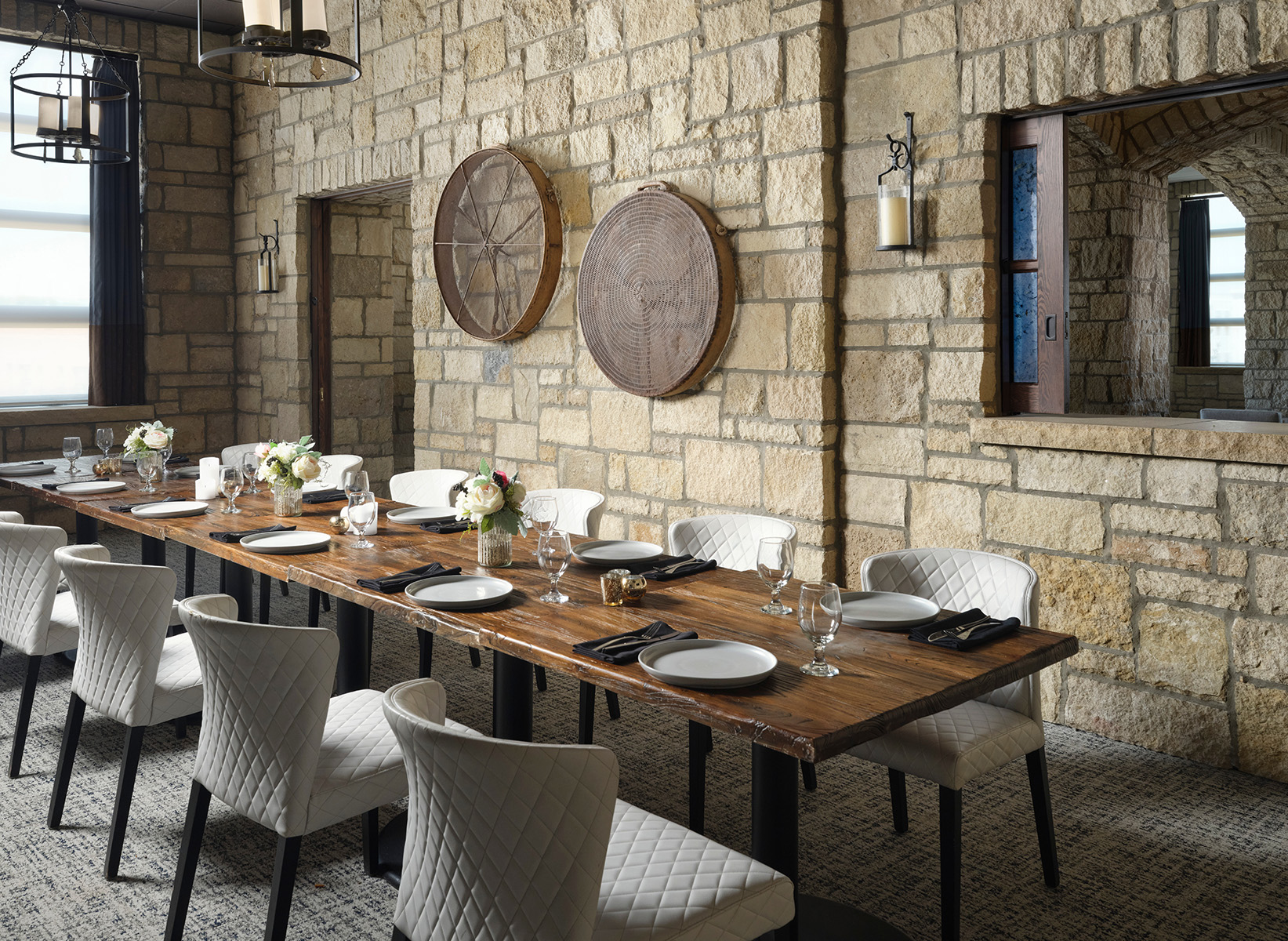
Versatile space, featuring modern amenities, perfect for hosting small meetings and special events.
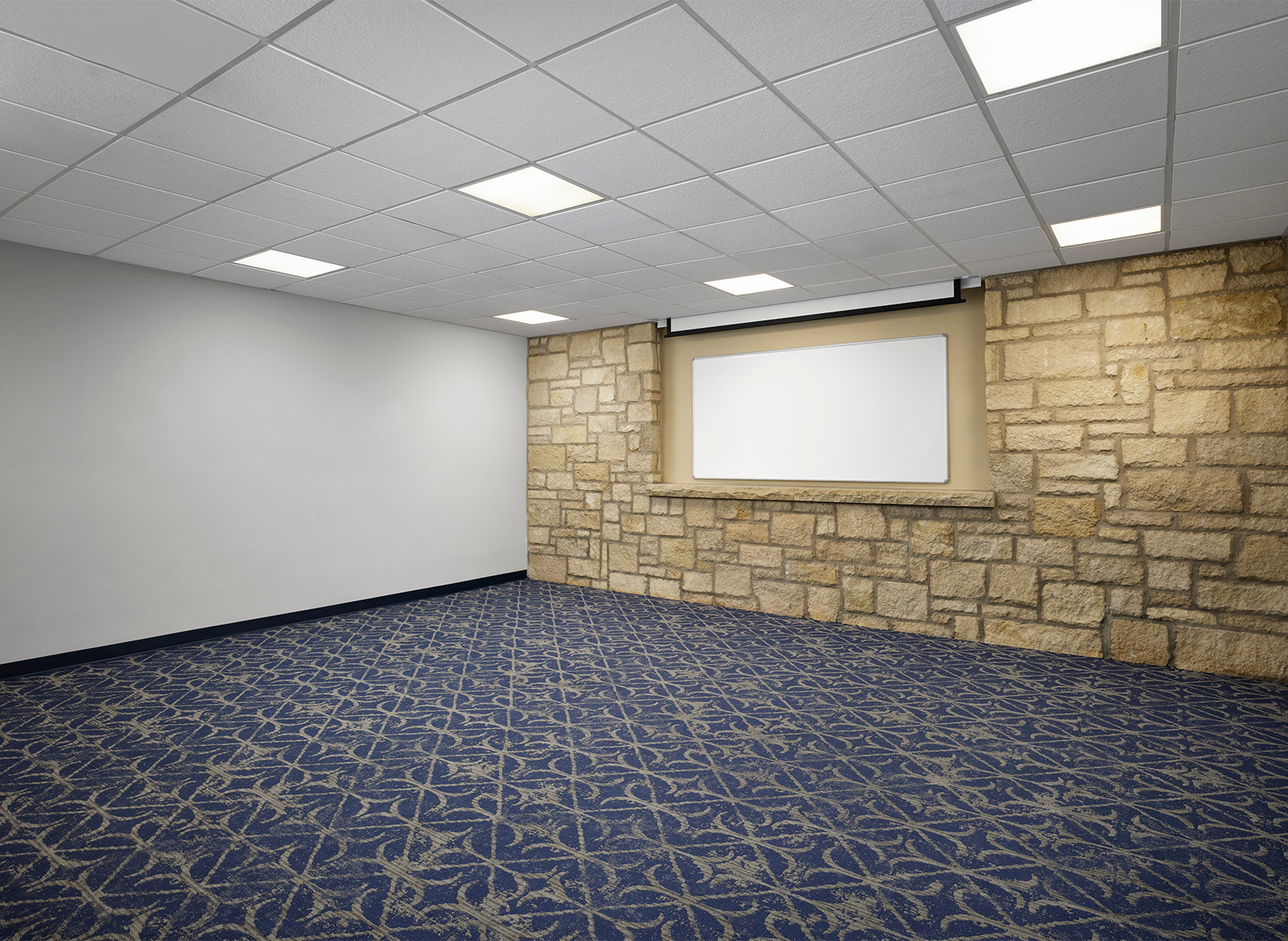
Our Maple room offer a diverse range of layouts for anything and everything you may have in store.
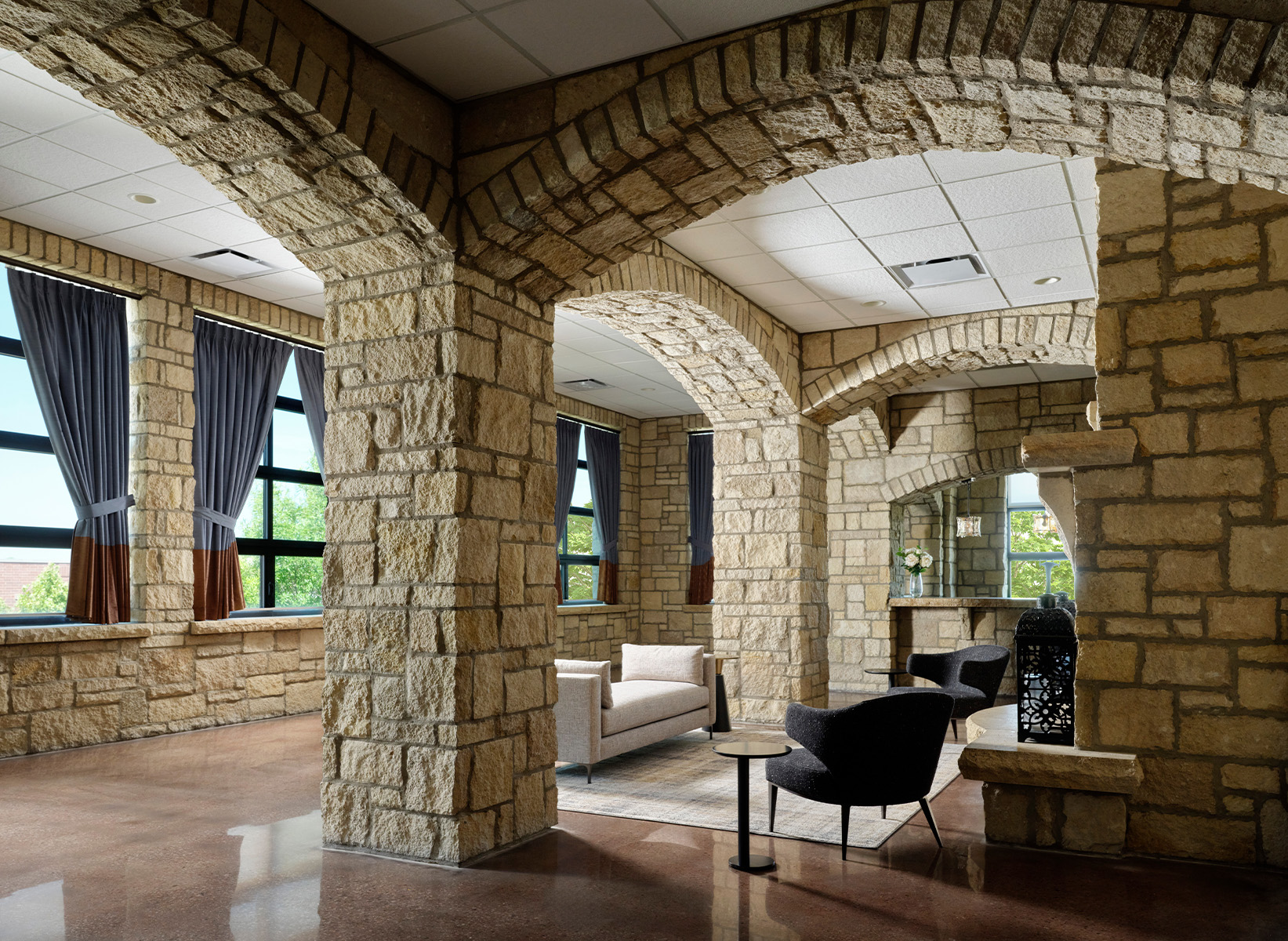
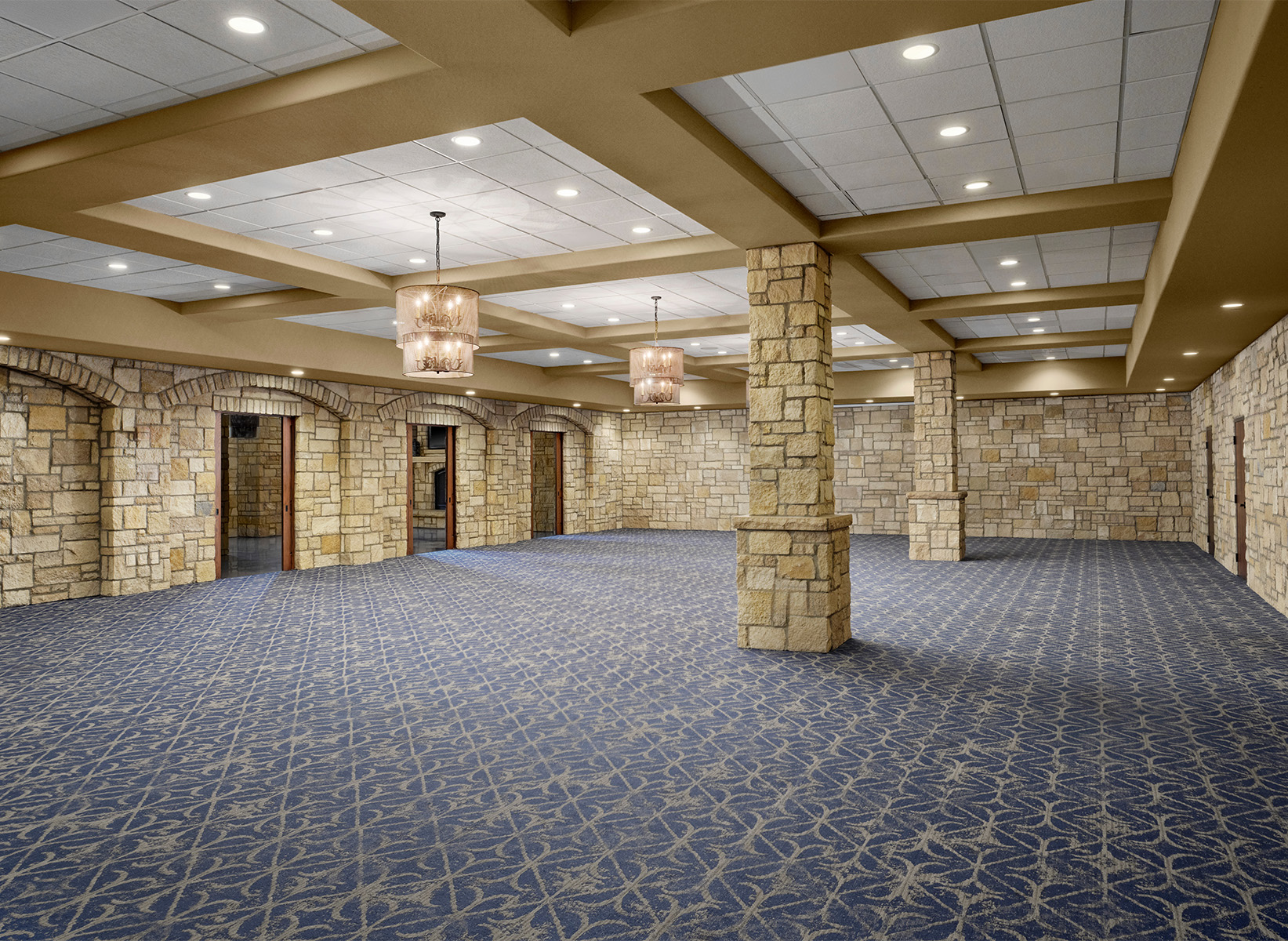
Set a new standard for meetings in the Presidential Ballroom. A sophisticated space designed for large gatherings, such as conferences and vision casting sessions, this venue blends grand decor with high-tech touches to ensure a seamless event experience.
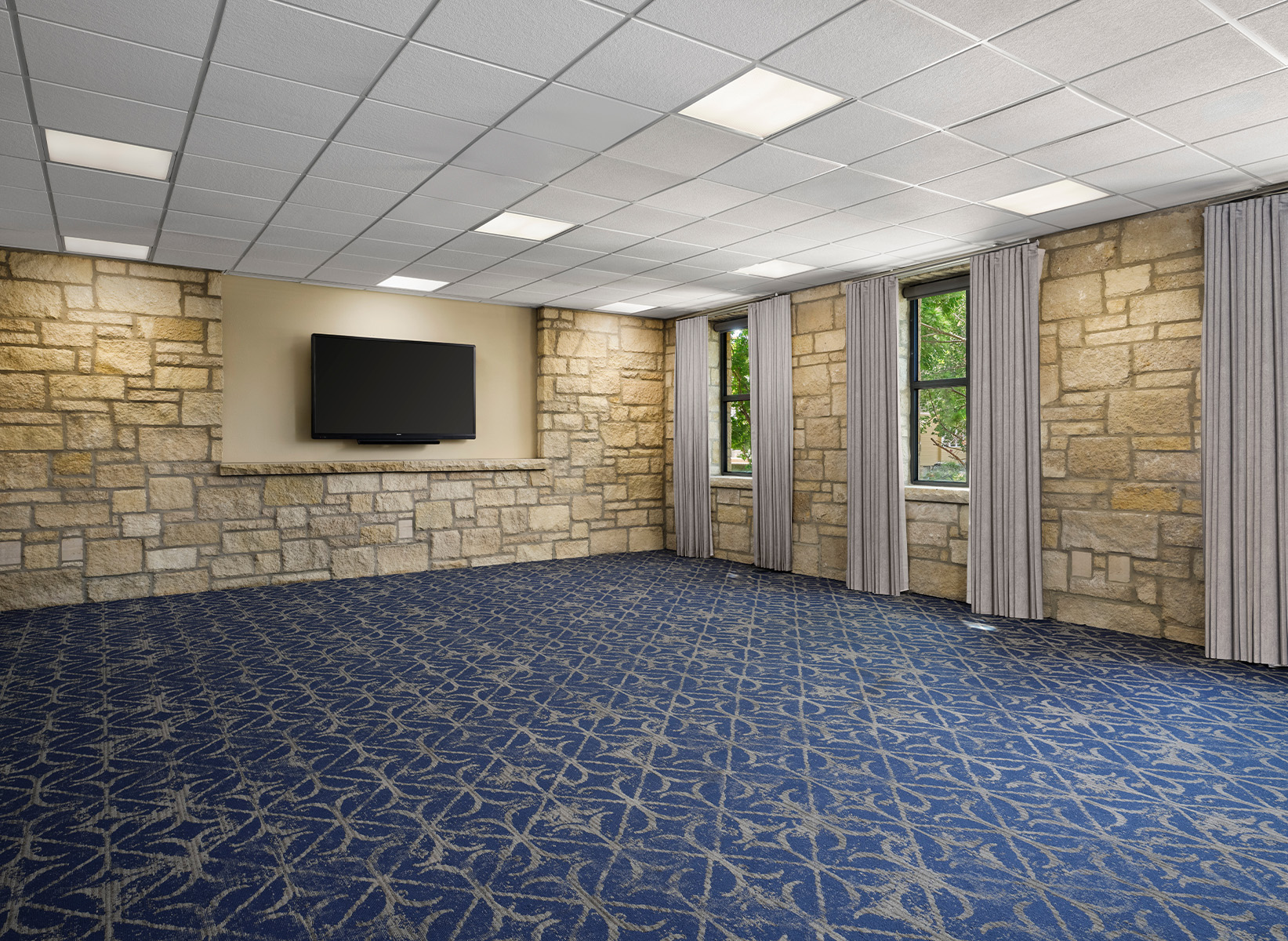
Our Oak room offer a diverse range of layouts for anything and everything you may have in store.
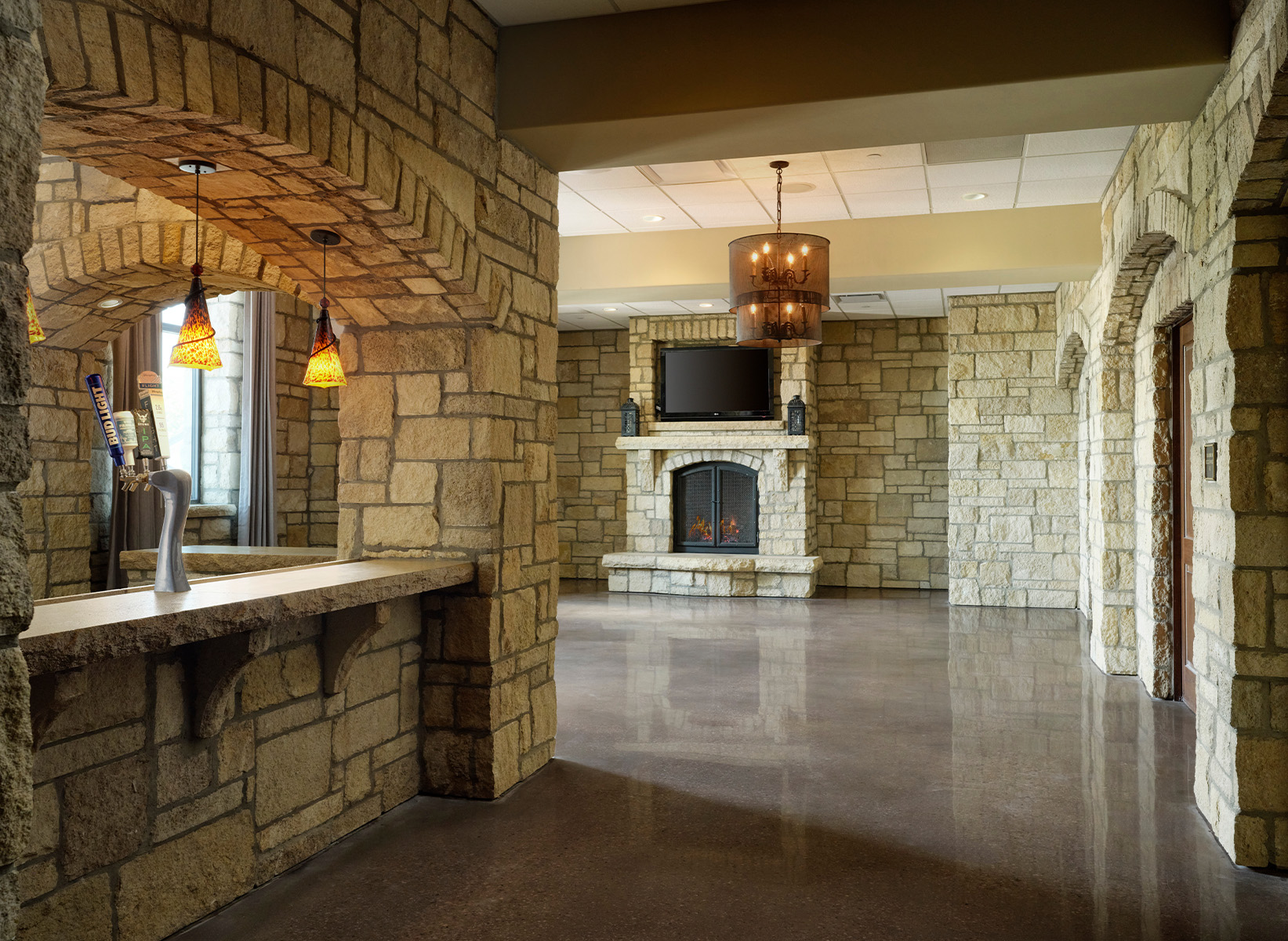
Let your intimate gatherings, such as boardroom meetings and roundtable discussions, reach their fullest potential in the Hearth Room.
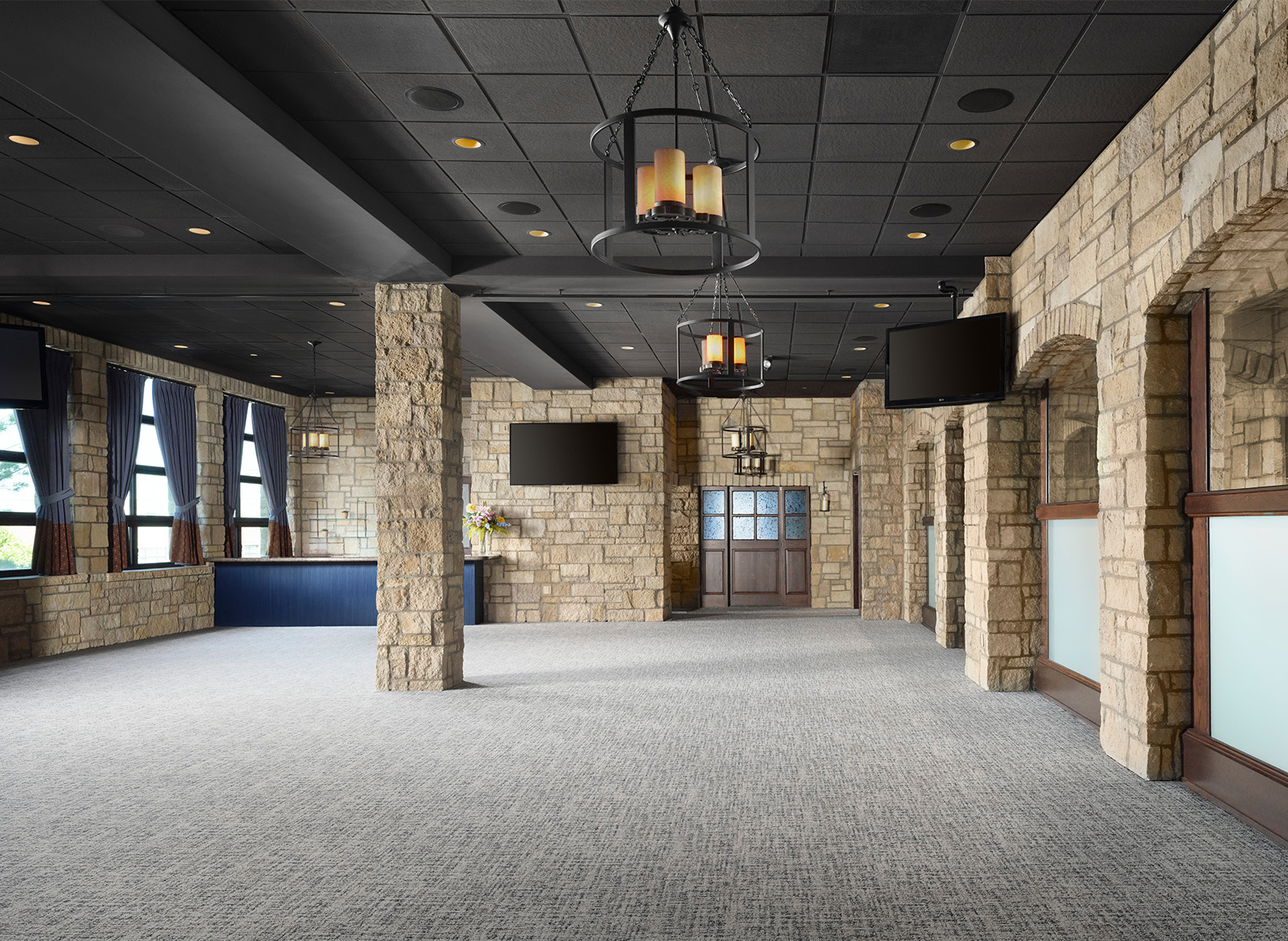
Situated on the lobby level, 521 is a chic space that combines classic design with modern functionality for large-scale events—from keynote presentations to engaging seminars. Enjoy a break from it all at the built-in bar or take in the views of David Booth Kansas Memorial Stadium.
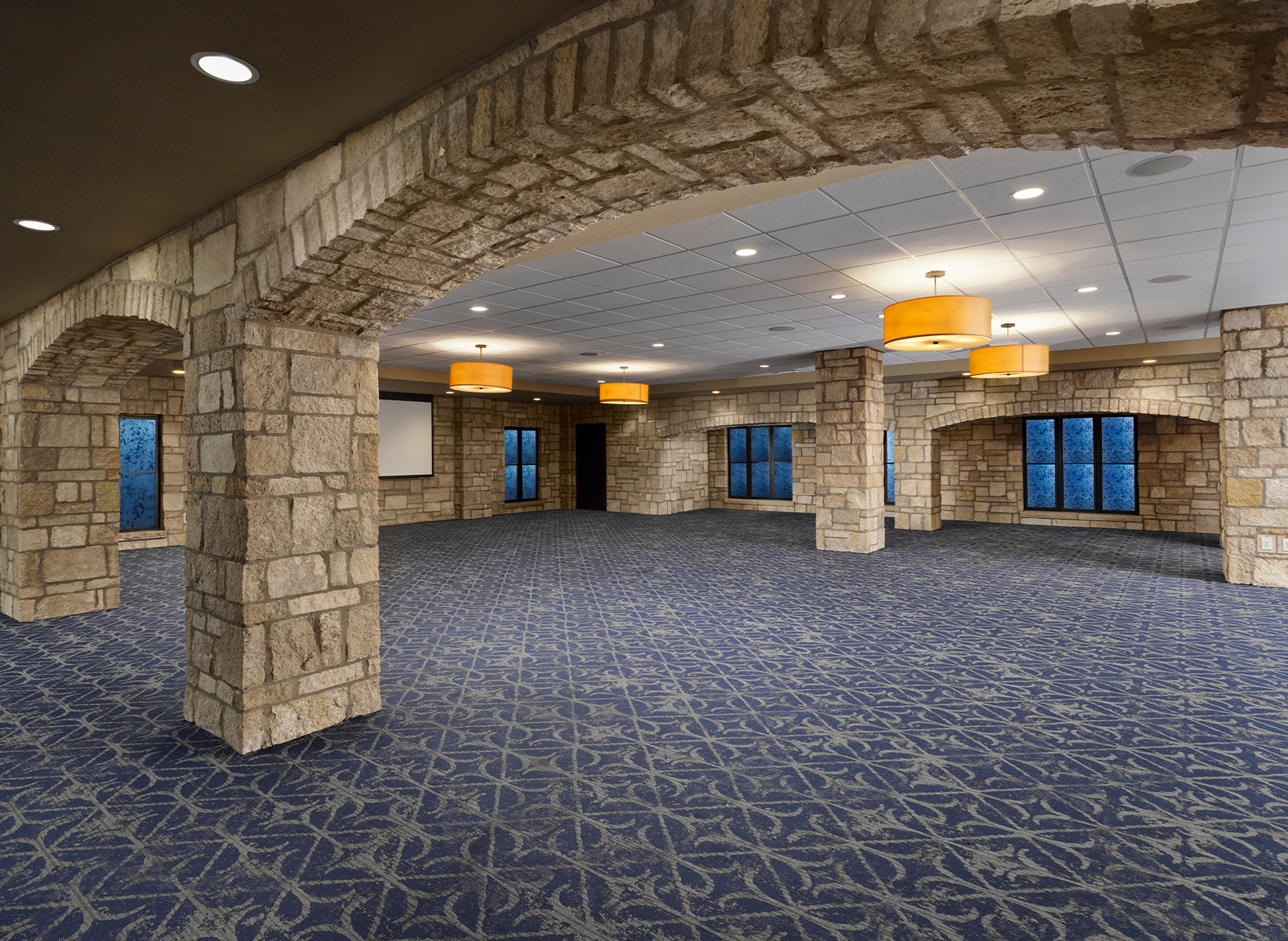
Our largest meeting space, the Sunflower Ballroom offers a lavish ambiance for your next company-wide gathering. Its distinct brick aesthetic, projection screens, and podium offer an unmatched setting to truly engage and enamor audiences.
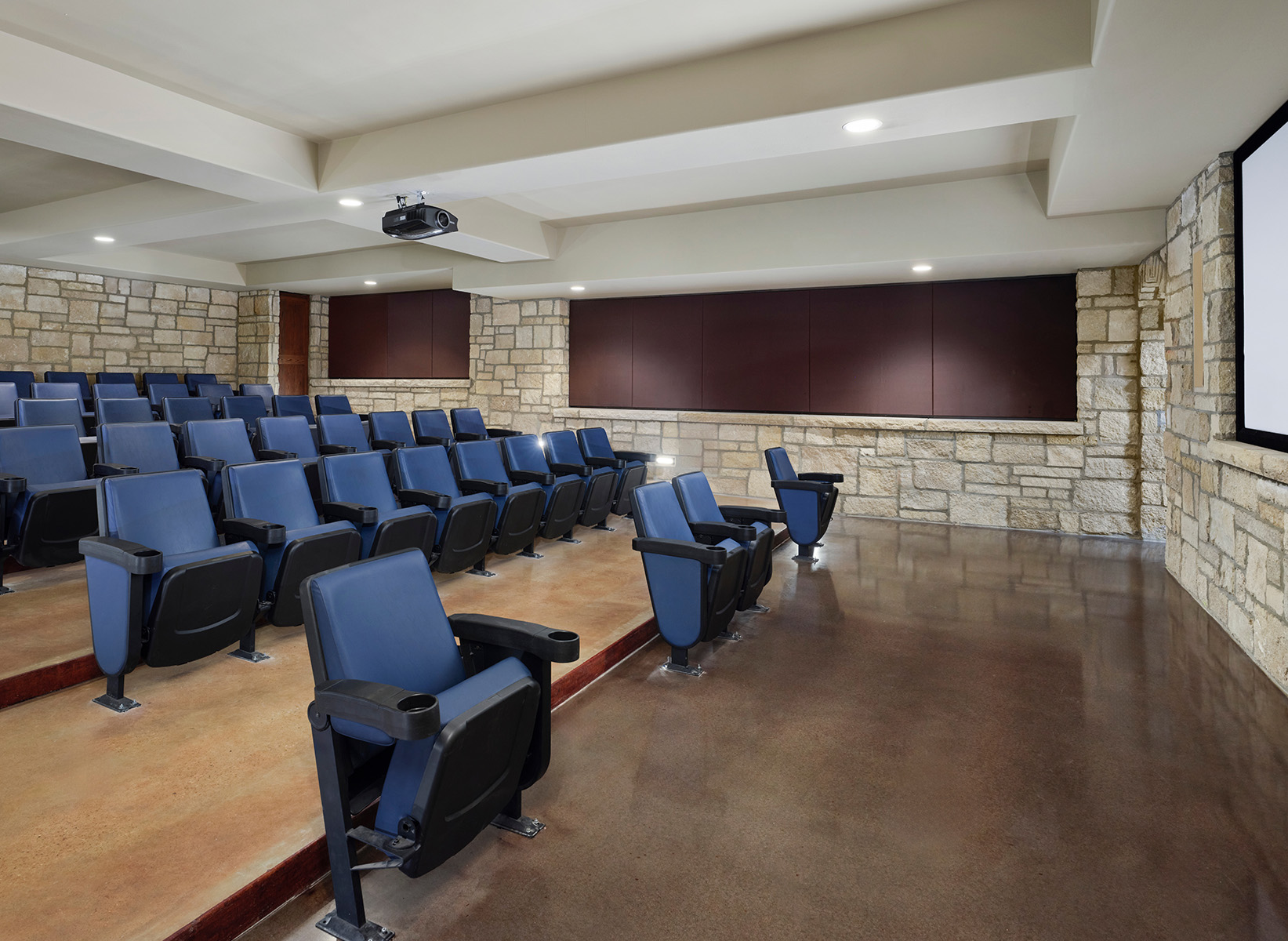
Featuring a large projection screen, stadium seating, and theater-style chairs, this space is ideal for presentations, trainings, or pre-meeting preparation.
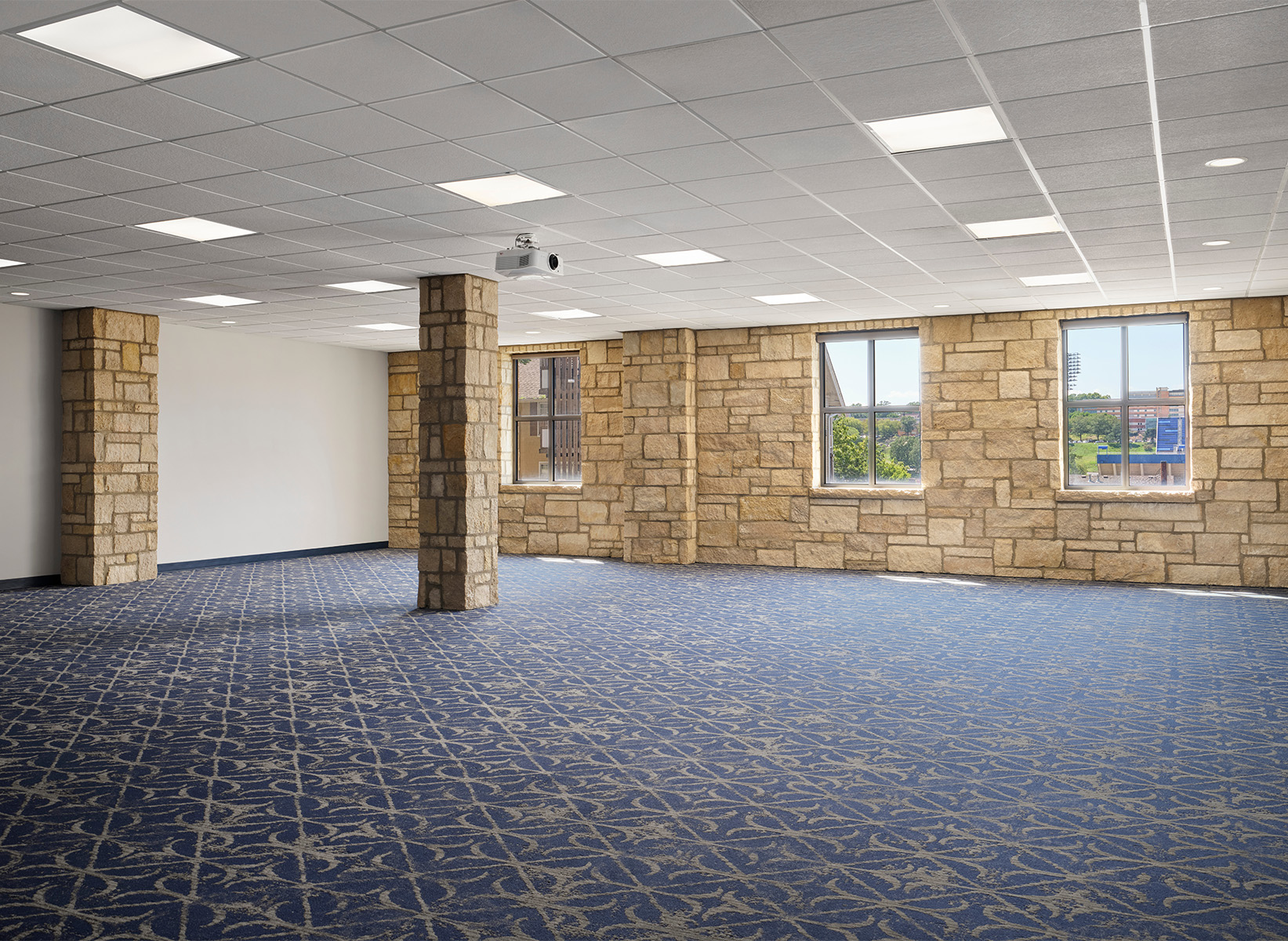
Our Cottonwood room offer a diverse range of layouts for anything and everything you may have in store.
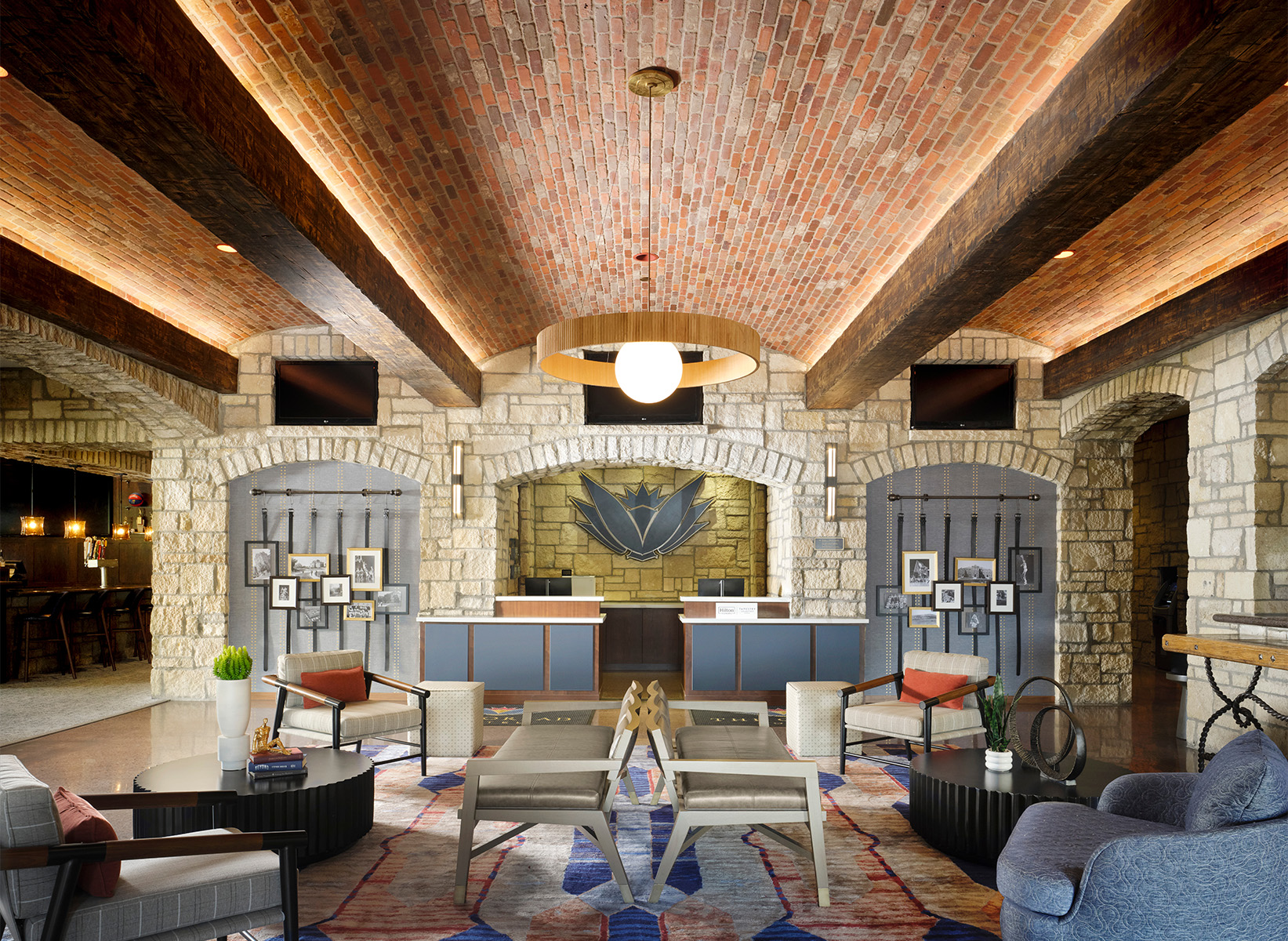
This communal space serves as the perfect setting for event check-in, cocktail hours, and mingle opportunities.
| Room | Reception | Banquet | Theater | Classroom | U-Shape |
|---|---|---|---|---|---|
| Presidential Ballroom | 400 | 240 | 400 | 200 | 35 |
| Hearth Room | 60 | 40 | 40 | 20 | 20 |
| Kansas Room | 200 | 90 | 50 | 30 | |
| Prairie Room | 15 | ||||
| Fireside Den | 100 | 40 | |||
| Sunflower Ballroom | 600 | 270 | 400 | 215 | 45 |
| Cottonwood | 90 | 50 | 80 | 60 | 30 |
| Oak | 60 | 40 | 40 | 20 | 20 |
| Maple | 30 | 20 | 20 | 12 | 15 |
| The Nest | 300 | 130 | |||
| Upper Terrace | 750 | 210 | |||
| Lower Terrace | 150 | 90 | |||
| Media Room | 48 | ||||
| Boardroom | 30 | 20 | 20 | 12 | 15 |

